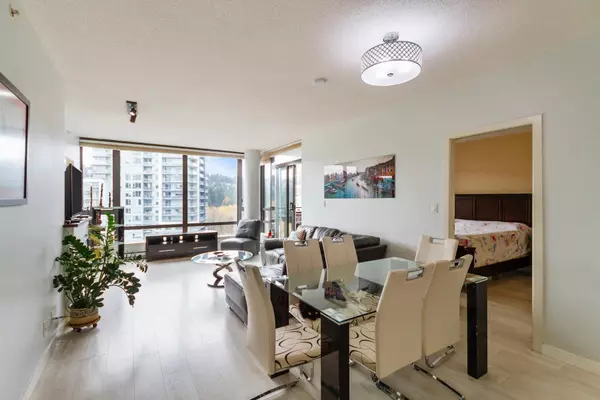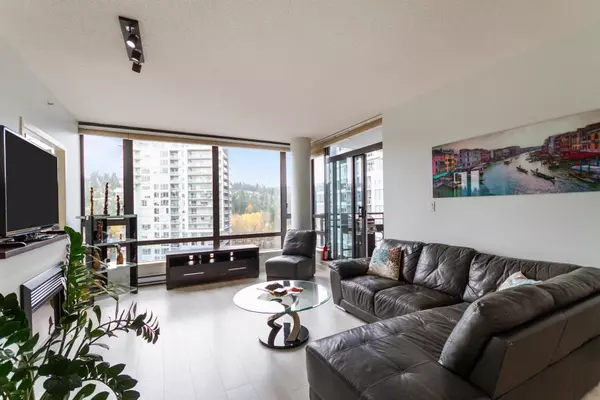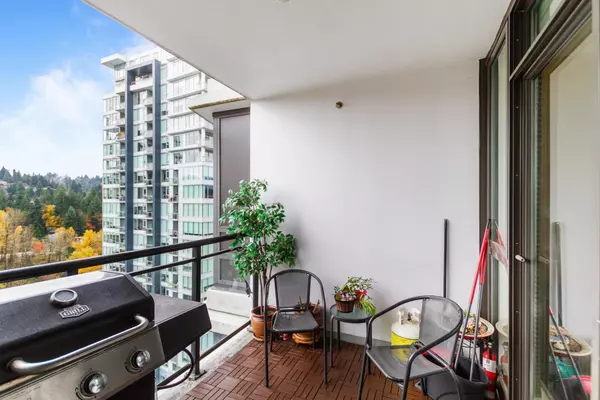
1 Bed
2 Baths
1,027 SqFt
1 Bed
2 Baths
1,027 SqFt
Open House
Sat Nov 29, 1:00pm - 3:00pm
Sun Nov 30, 1:00pm - 3:00pm
Key Details
Property Type Condo
Sub Type Apartment/Condo
Listing Status Active
Purchase Type For Sale
Square Footage 1,027 sqft
Price per Sqft $845
Subdivision Aria 2
MLS Listing ID R3069912
Bedrooms 1
Full Baths 2
Maintenance Fees $484
HOA Fees $484
HOA Y/N Yes
Year Built 2008
Property Sub-Type Apartment/Condo
Property Description
Location
Province BC
Community Port Moody Centre
Area Port Moody
Zoning STRATA
Direction Southeast
Rooms
Other Rooms Living Room, Dining Room, Kitchen, Primary Bedroom, Nook, Den
Kitchen 1
Interior
Interior Features Elevator, Storage
Heating Baseboard, Electric
Flooring Laminate, Tile
Fireplaces Number 1
Fireplaces Type Insert, Electric
Equipment Intercom
Appliance Washer/Dryer, Dishwasher, Refrigerator, Stove
Laundry In Unit
Exterior
Pool Indoor
Community Features Shopping Nearby
Utilities Available Community, Electricity Connected, Natural Gas Connected, Water Connected
Amenities Available Bike Room, Exercise Centre, Recreation Facilities, Sauna/Steam Room, Caretaker, Trash, Maintenance Grounds, Gas, Hot Water, Management, Snow Removal
View Y/N No
Roof Type Other
Porch Sundeck
Exposure Southeast
Total Parking Spaces 1
Garage Yes
Building
Lot Description Central Location, Recreation Nearby
Story 1
Foundation Concrete Perimeter
Sewer Public Sewer, Sanitary Sewer, Storm Sewer
Water Public
Locker Yes
Others
Pets Allowed Cats OK, Dogs OK, Number Limit (Two), Yes With Restrictions
Restrictions Pets Allowed w/Rest.,Rentals Allowed,Smoking Restrictions
Ownership Freehold Strata
Security Features Smoke Detector(s),Fire Sprinkler System
Virtual Tour https://secure.imagemaker360.com/l/?id=183584

GET MORE INFORMATION

Real Estate Advisor | License ID: 187437






