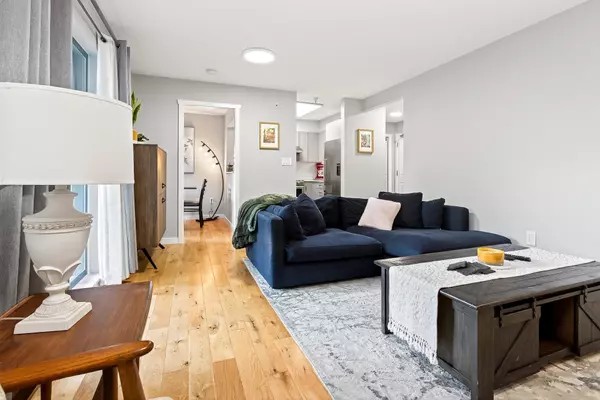
1 Bed
2 Baths
802 SqFt
1 Bed
2 Baths
802 SqFt
Key Details
Property Type Condo
Sub Type Apartment/Condo
Listing Status Active
Purchase Type For Sale
Square Footage 802 sqft
Price per Sqft $810
Subdivision Mcnair At Newport Village
MLS Listing ID R3069053
Bedrooms 1
Full Baths 1
Maintenance Fees $523
HOA Fees $523
HOA Y/N Yes
Year Built 1998
Property Sub-Type Apartment/Condo
Property Description
Location
Province BC
Community North Shore Pt Moody
Area Port Moody
Zoning STRATA
Rooms
Other Rooms Foyer, Kitchen, Living Room, Den, Bedroom, Walk-In Closet
Kitchen 1
Interior
Heating Baseboard, Electric
Flooring Hardwood, Wall/Wall/Mixed
Fireplaces Number 1
Fireplaces Type Gas
Window Features Window Coverings
Appliance Washer/Dryer, Dishwasher, Refrigerator, Stove
Exterior
Exterior Feature Balcony
Community Features Shopping Nearby
Utilities Available Electricity Connected, Natural Gas Connected
Amenities Available Clubhouse, Exercise Centre, Caretaker, Maintenance Grounds, Gas, Hot Water, Management, RV Parking, Snow Removal
View Y/N Yes
View VILLAGE
Roof Type Other
Total Parking Spaces 1
Garage Yes
Building
Lot Description Central Location, Recreation Nearby
Story 1
Foundation Concrete Perimeter
Sewer Public Sewer
Water Public
Locker Yes
Others
Pets Allowed Cats OK, Dogs OK, Yes With Restrictions
Restrictions Pets Allowed w/Rest.,Rentals Allowed,Smoking Restrictions
Ownership Freehold Strata
Virtual Tour https://vimeo.com/1139223038

GET MORE INFORMATION

Real Estate Advisor | License ID: 187437






