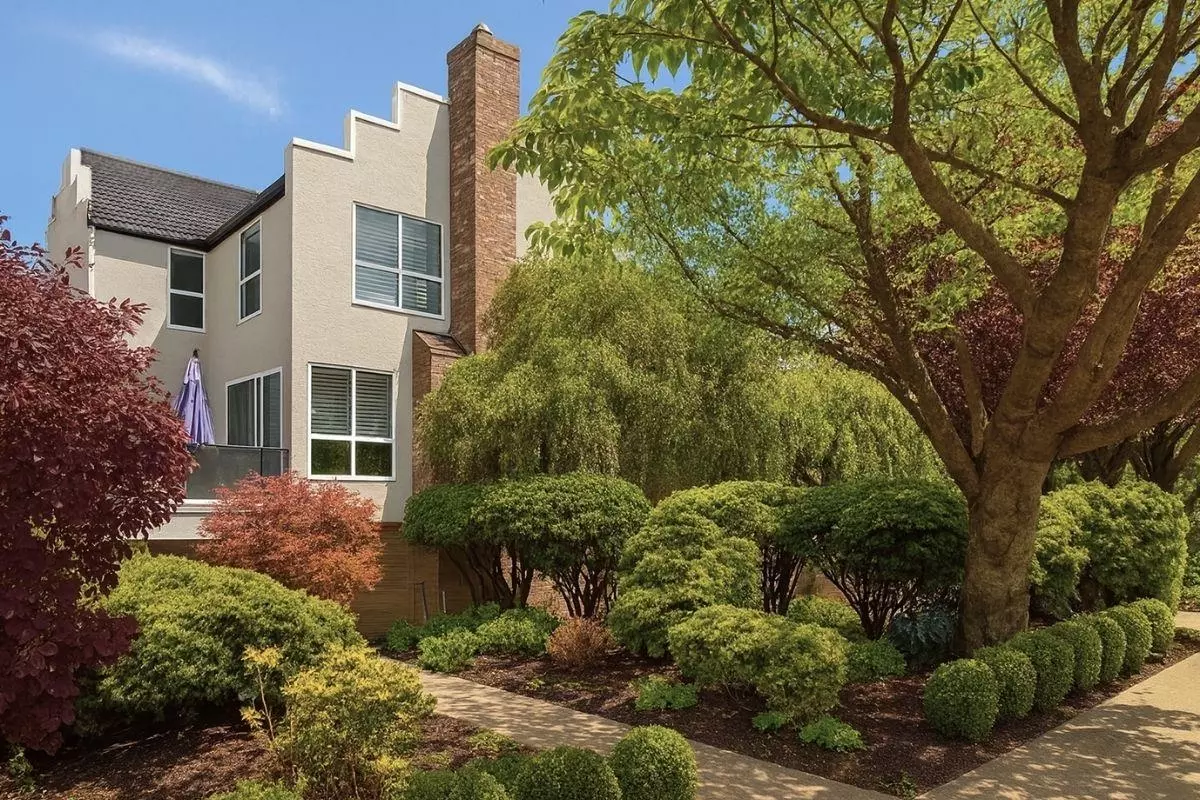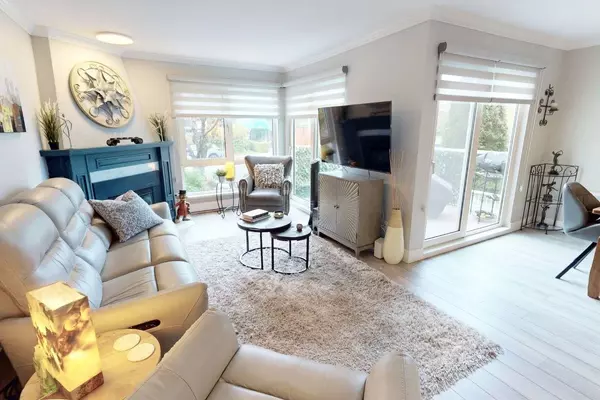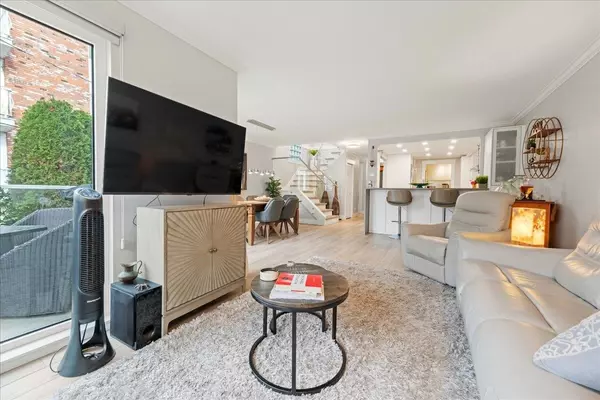
3 Beds
3 Baths
1,578 SqFt
3 Beds
3 Baths
1,578 SqFt
Key Details
Property Type Townhouse
Sub Type Townhouse
Listing Status Active
Purchase Type For Sale
Square Footage 1,578 sqft
Price per Sqft $632
Subdivision The Juliana
MLS Listing ID R3069194
Bedrooms 3
Full Baths 2
Maintenance Fees $549
HOA Fees $549
HOA Y/N Yes
Year Built 1986
Property Sub-Type Townhouse
Property Description
Location
Province BC
Community White Rock
Area South Surrey White Rock
Zoning RM-2
Rooms
Other Rooms Kitchen, Pantry, Dining Room, Living Room, Primary Bedroom, Bedroom, Bedroom, Foyer, Laundry
Kitchen 1
Interior
Interior Features Pantry
Heating Baseboard, Electric, Natural Gas
Flooring Tile, Vinyl
Fireplaces Number 1
Fireplaces Type Gas
Window Features Window Coverings
Appliance Washer/Dryer, Trash Compactor, Dishwasher, Refrigerator, Stove, Microwave
Laundry In Unit
Exterior
Exterior Feature Balcony
Community Features Shopping Nearby
Utilities Available Electricity Connected, Natural Gas Connected, Water Connected
Amenities Available Gas, Sewer, Water
View Y/N No
Roof Type Tile
Total Parking Spaces 1
Garage Yes
Building
Lot Description Central Location, Near Golf Course, Recreation Nearby
Story 2
Foundation Concrete Perimeter
Sewer Public Sewer, Sanitary Sewer, Storm Sewer
Water Public
Locker Yes
Others
Pets Allowed Cats OK, Dogs OK, Number Limit (One), Yes With Restrictions
Restrictions Pets Allowed w/Rest.,Smoking Restrictions
Ownership Freehold Strata
Security Features Smoke Detector(s)

GET MORE INFORMATION

Real Estate Advisor | License ID: 187437






