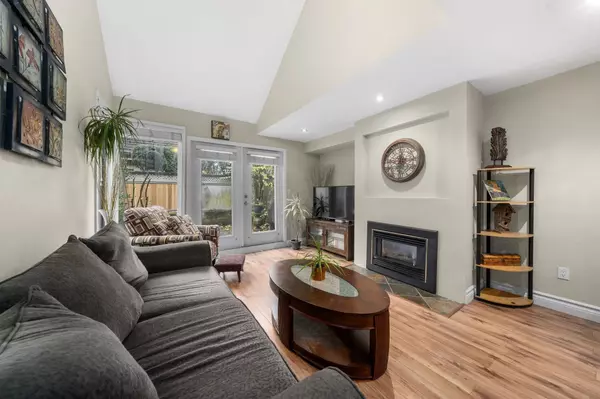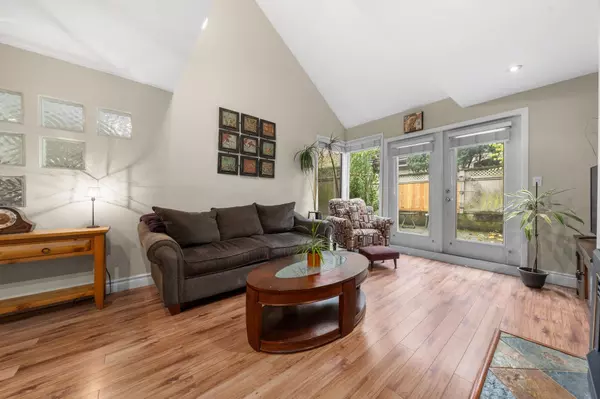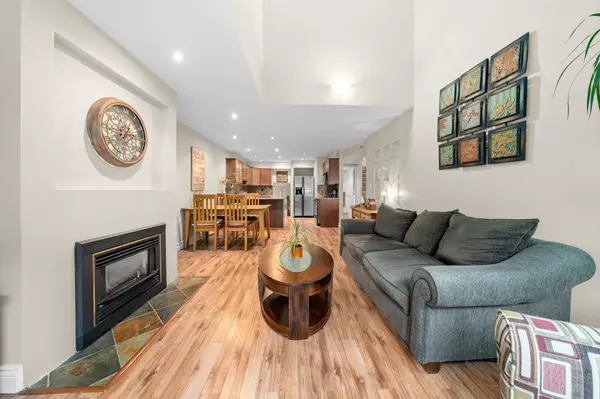
4 Beds
2 Baths
1,573 SqFt
4 Beds
2 Baths
1,573 SqFt
Open House
Wed Nov 26, 10:00am - 12:00pm
Key Details
Property Type Townhouse
Sub Type Townhouse
Listing Status Active
Purchase Type For Sale
Square Footage 1,573 sqft
Price per Sqft $683
Subdivision Lamplighter
MLS Listing ID R3068373
Style 3 Level Split
Bedrooms 4
Full Baths 2
Maintenance Fees $599
HOA Fees $599
HOA Y/N Yes
Year Built 1981
Property Sub-Type Townhouse
Property Description
Location
Province BC
Community Central Lonsdale
Area North Vancouver
Zoning CD-019
Rooms
Other Rooms Foyer, Dining Room, Living Room, Bedroom, Kitchen, Laundry, Primary Bedroom, Bedroom, Bedroom, Walk-In Closet, Utility
Kitchen 1
Interior
Heating Forced Air
Flooring Laminate, Tile
Fireplaces Number 1
Fireplaces Type Gas
Laundry In Unit
Exterior
Exterior Feature Balcony
Community Features Shopping Nearby
Utilities Available Electricity Connected, Water Connected
Amenities Available Trash, Maintenance Grounds, Management
View Y/N No
Roof Type Wood
Porch Patio, Deck
Total Parking Spaces 1
Garage Yes
Building
Lot Description Central Location, Recreation Nearby, Ski Hill Nearby
Story 3
Foundation Concrete Perimeter
Sewer Public Sewer, Sanitary Sewer, Storm Sewer
Water Public
Locker No
Others
Pets Allowed Cats OK, Dogs OK, Number Limit (One), Yes With Restrictions
Restrictions Pets Allowed w/Rest.,Rentals Allwd w/Restrctns
Ownership Freehold Strata
Virtual Tour https://www.youtube.com/watch?v=2b_7PneTOA8

GET MORE INFORMATION

Real Estate Advisor | License ID: 187437






