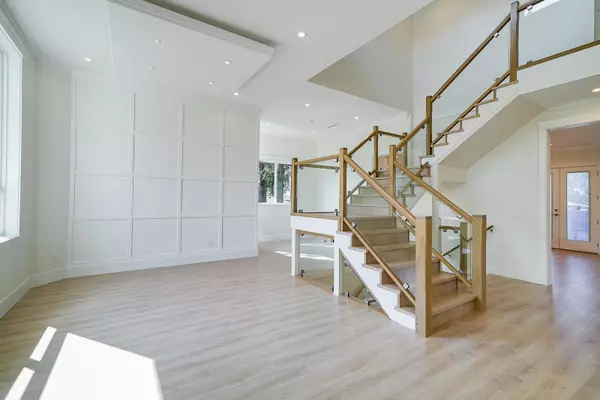
8 Beds
9 Baths
5,239 SqFt
8 Beds
9 Baths
5,239 SqFt
Key Details
Property Type Single Family Home
Sub Type Single Family Residence
Listing Status Active
Purchase Type For Sale
Square Footage 5,239 sqft
Price per Sqft $496
MLS Listing ID R3064934
Bedrooms 8
Full Baths 7
HOA Y/N No
Year Built 2018
Lot Size 7,840 Sqft
Property Sub-Type Single Family Residence
Property Description
Location
Province BC
Community Scottsdale
Area N. Delta
Zoning RS4
Rooms
Other Rooms Living Room, Dining Room, Kitchen, Wok Kitchen, Pantry, Family Room, Bedroom, Laundry, Foyer, Primary Bedroom, Walk-In Closet, Bedroom, Walk-In Closet, Bedroom, Bedroom, Media Room, Living Room, Bedroom, Bedroom, Living Room, Bedroom
Kitchen 2
Interior
Heating Hot Water, Radiant
Exterior
Garage Spaces 1.0
Garage Description 1
Fence Fenced
Utilities Available Electricity Connected, Natural Gas Connected, Water Connected
View Y/N No
Roof Type Asphalt
Porch Sundeck
Garage Yes
Building
Story 3
Foundation Concrete Perimeter
Sewer Public Sewer, Storm Sewer
Water Public
Locker No
Others
Ownership Freehold NonStrata

GET MORE INFORMATION

Real Estate Advisor | License ID: 187437






