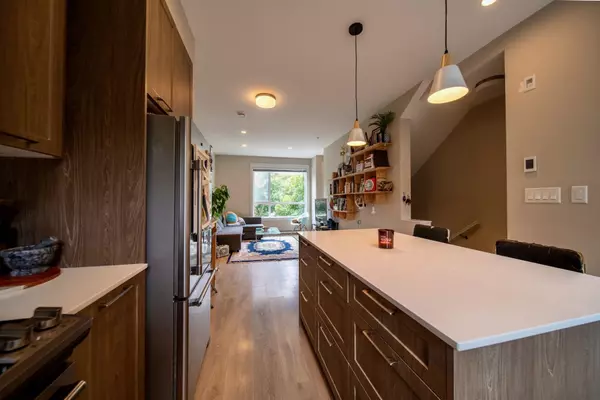
2 Beds
2 Baths
969 SqFt
2 Beds
2 Baths
969 SqFt
Key Details
Property Type Townhouse
Sub Type Townhouse
Listing Status Active
Purchase Type For Sale
Square Footage 969 sqft
Price per Sqft $907
Subdivision Newport Landing
MLS Listing ID R3052903
Style 3 Storey
Bedrooms 2
Full Baths 1
Maintenance Fees $322
HOA Fees $322
HOA Y/N Yes
Year Built 2016
Property Sub-Type Townhouse
Property Description
Location
Province BC
Community Dentville
Area Squamish
Zoning RM2
Rooms
Kitchen 1
Interior
Interior Features Storage
Heating Baseboard, Electric
Flooring Laminate, Tile, Wall/Wall/Mixed, Carpet
Window Features Window Coverings
Appliance Washer/Dryer, Dishwasher, Refrigerator, Stove, Microwave
Laundry In Unit
Exterior
Exterior Feature Playground, Private Yard
Garage Spaces 1.0
Garage Description 1
Community Features Shopping Nearby
Utilities Available Electricity Connected, Water Connected
Amenities Available Maintenance Grounds, Management, Other, Snow Removal
View Y/N Yes
View Cheif and Tantalus Views
Roof Type Asphalt
Porch Patio, Deck
Total Parking Spaces 2
Garage Yes
Building
Lot Description Central Location, Near Golf Course, Greenbelt, Recreation Nearby
Story 3
Foundation Concrete Perimeter
Sewer Public Sewer, Sanitary Sewer, Storm Sewer
Water Public
Locker No
Others
Pets Allowed Cats OK, Dogs OK, Number Limit (Two), Yes With Restrictions
Restrictions Pets Allowed w/Rest.,Rentals Allwd w/Restrctns
Ownership Freehold Strata
Security Features Smoke Detector(s)
Virtual Tour https://www.dropbox.com/scl/fi/d0ojwudp2v4515a3i6bwn/21-38684-Buckley-Ave-V2-1.mov?rlkey=qqyk1f7x5ap5hoaez201i8q5f&st=w7ydqs83&dl=0

GET MORE INFORMATION

Real Estate Advisor | License ID: 187437






