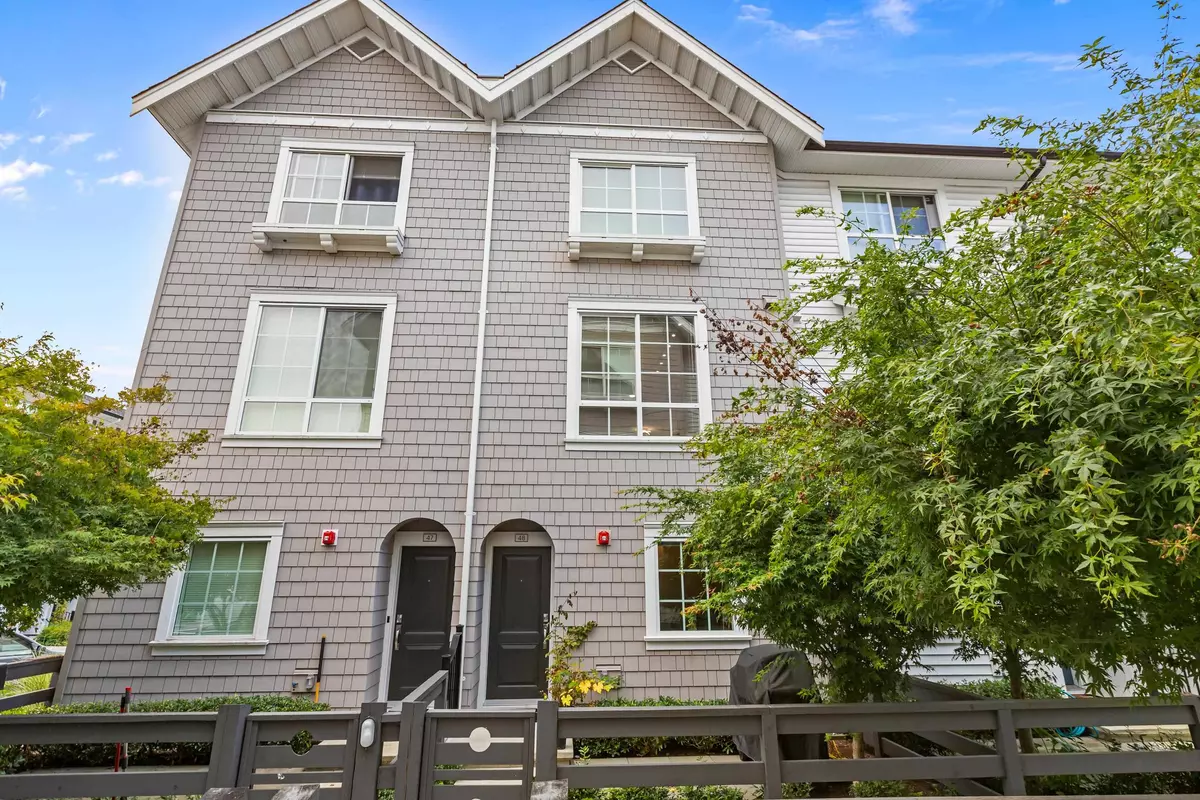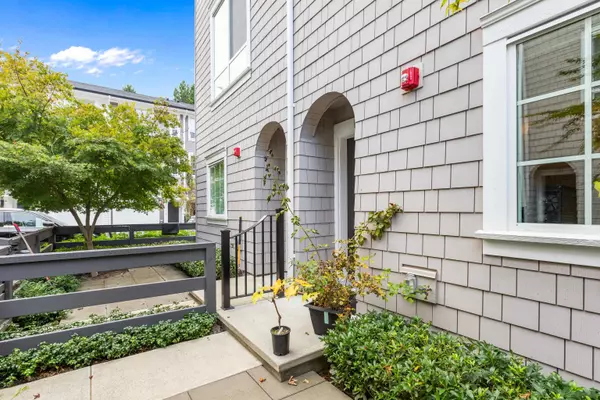
3 Beds
2 Baths
1,134 SqFt
3 Beds
2 Baths
1,134 SqFt
Open House
Sun Sep 28, 1:00pm - 3:00pm
Key Details
Property Type Townhouse
Sub Type Townhouse
Listing Status Active
Purchase Type For Sale
Square Footage 1,134 sqft
Price per Sqft $740
Subdivision Bonson By Mosaic
MLS Listing ID R3052562
Style 3 Storey
Bedrooms 3
Full Baths 2
Maintenance Fees $308
HOA Fees $308
HOA Y/N Yes
Year Built 2020
Property Sub-Type Townhouse
Property Description
Location
Province BC
Community South Meadows
Area Pitt Meadows
Zoning RM-1
Rooms
Kitchen 1
Interior
Heating Baseboard, Electric
Flooring Mixed
Window Features Window Coverings
Appliance Washer/Dryer, Dishwasher, Refrigerator, Stove, Microwave
Laundry In Unit
Exterior
Exterior Feature Balcony, Private Yard
Garage Spaces 2.0
Garage Description 2
Fence Fenced
Community Features Shopping Nearby
Utilities Available Electricity Connected, Water Connected
Amenities Available Trash, Maintenance Grounds, Management, Snow Removal
View Y/N No
Roof Type Asphalt
Total Parking Spaces 2
Garage Yes
Building
Lot Description Central Location
Story 3
Foundation Concrete Perimeter
Sewer Public Sewer, Sanitary Sewer
Water Public
Locker No
Others
Pets Allowed Cats OK, Dogs OK, Number Limit (Two), Yes With Restrictions
Restrictions Pets Allowed w/Rest.,Rentals Allowed
Ownership Freehold Strata
Security Features Smoke Detector(s)
Virtual Tour https://vimeo.com/1122090446?share=copy#t=0

GET MORE INFORMATION

Real Estate Advisor | License ID: 187437






