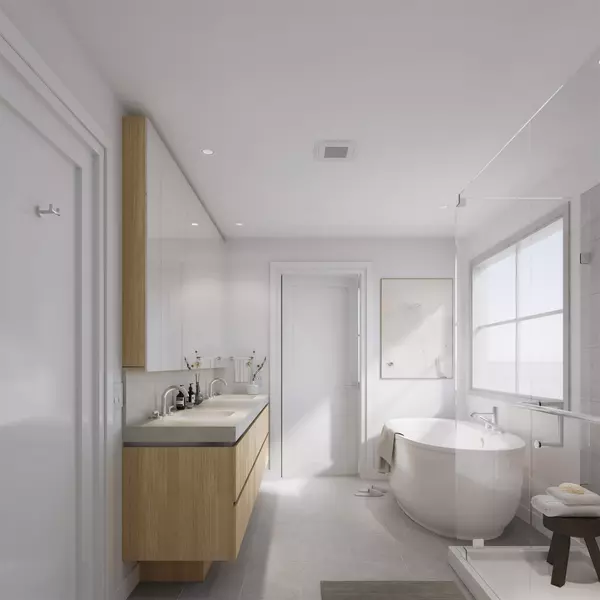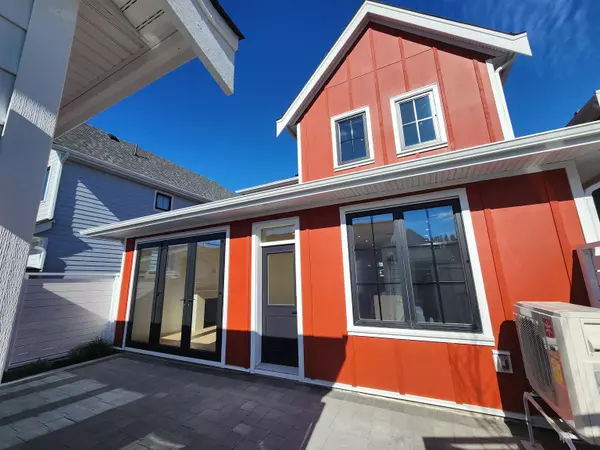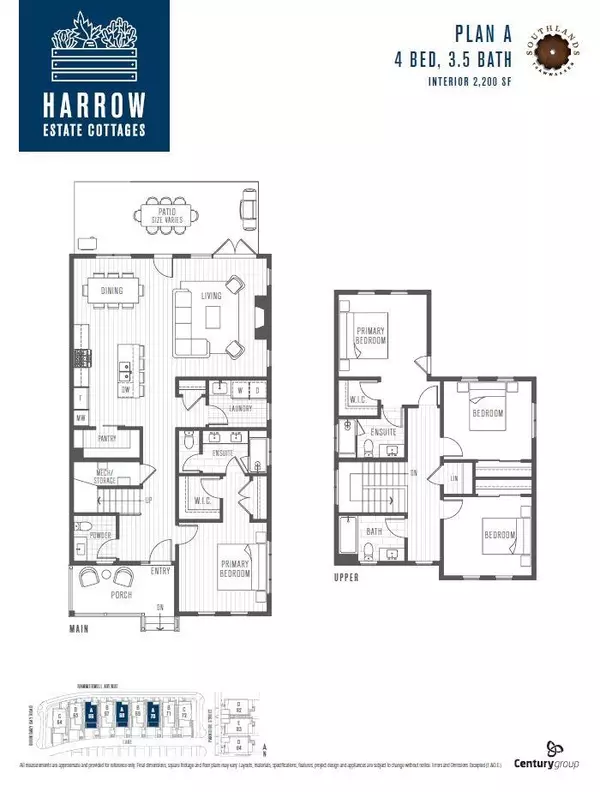
4 Beds
4 Baths
2,200 SqFt
4 Beds
4 Baths
2,200 SqFt
Open House
Tue Nov 11, 11:00am - 3:30pm
Wed Nov 12, 11:00am - 3:30pm
Mon Nov 10, 11:00am - 3:30pm
Key Details
Property Type Single Family Home
Sub Type Single Family Residence
Listing Status Active
Purchase Type For Sale
Square Footage 2,200 sqft
Price per Sqft $791
Subdivision Southlands
MLS Listing ID R3051611
Bedrooms 4
Full Baths 3
HOA Y/N No
Year Built 2025
Lot Size 3,484 Sqft
Property Sub-Type Single Family Residence
Property Description
Location
Province BC
Community Boundary Beach
Area Tsawwassen
Zoning CD423R
Direction South
Rooms
Other Rooms Patio, Foyer, Kitchen, Pantry, Dining Room, Living Room, Primary Bedroom, Walk-In Closet, Laundry, Patio, Bedroom, Bedroom, Primary Bedroom, Walk-In Closet
Kitchen 1
Interior
Interior Features Pantry
Heating Heat Pump
Flooring Hardwood, Tile, Carpet
Fireplaces Number 1
Fireplaces Type Gas
Appliance Washer/Dryer, Dishwasher, Refrigerator, Stove, Microwave
Exterior
Garage Spaces 2.0
Garage Description 2
Utilities Available Electricity Connected, Natural Gas Connected, Water Connected
View Y/N No
Roof Type Asphalt
Porch Patio
Total Parking Spaces 2
Garage Yes
Building
Lot Description Near Golf Course, Marina Nearby, Private, Recreation Nearby
Story 2
Foundation Slab
Sewer Public Sewer
Water Public
Locker No
Others
Ownership Freehold NonStrata

GET MORE INFORMATION

Real Estate Advisor | License ID: 187437






