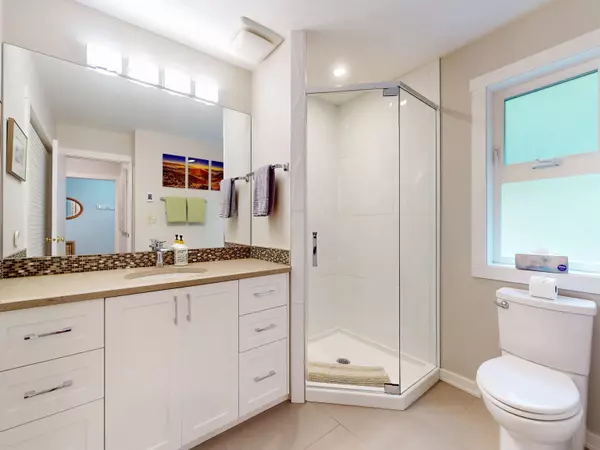
3 Beds
2 Baths
1,270 SqFt
3 Beds
2 Baths
1,270 SqFt
Key Details
Property Type Townhouse
Sub Type Townhouse
Listing Status Active
Purchase Type For Sale
Square Footage 1,270 sqft
Price per Sqft $1,334
Subdivision Brandywine Mews
MLS Listing ID R3050982
Style 3 Storey
Bedrooms 3
Full Baths 2
Maintenance Fees $437
HOA Fees $437
HOA Y/N Yes
Year Built 1985
Lot Size 1,306 Sqft
Property Sub-Type Townhouse
Property Description
Location
Province BC
Community Bayshores
Area Whistler
Zoning RM70
Rooms
Kitchen 1
Interior
Heating Baseboard
Flooring Hardwood, Mixed, Tile, Carpet
Window Features Window Coverings
Appliance Washer/Dryer, Dishwasher, Refrigerator, Stove, Microwave
Exterior
Community Features Shopping Nearby
Utilities Available Electricity Connected, Water Connected
Amenities Available Management, Snow Removal
View Y/N No
Roof Type Metal
Porch Sundeck
Exposure Southwest
Total Parking Spaces 2
Garage No
Building
Lot Description Recreation Nearby, Ski Hill Nearby, Wooded
Story 3
Foundation Concrete Perimeter
Sewer Public Sewer, Sanitary Sewer
Water Public
Locker No
Others
Restrictions No Restrictions
Ownership Freehold Strata
Security Features Smoke Detector(s)

GET MORE INFORMATION

Real Estate Advisor | License ID: 187437






