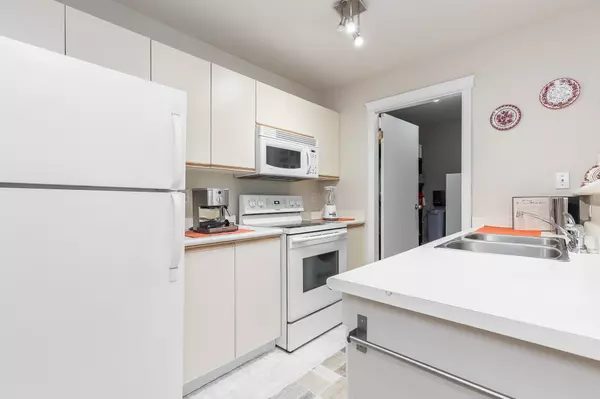
2 Beds
1 Bath
961 SqFt
2 Beds
1 Bath
961 SqFt
Key Details
Property Type Townhouse
Sub Type Townhouse
Listing Status Active
Purchase Type For Sale
Square Footage 961 sqft
Price per Sqft $416
Subdivision Alderglen
MLS Listing ID R3038227
Bedrooms 2
Full Baths 1
Maintenance Fees $397
HOA Fees $397
HOA Y/N Yes
Year Built 1990
Property Sub-Type Townhouse
Property Description
Location
Province BC
Community Central Abbotsford
Area Abbotsford
Zoning RM45
Rooms
Kitchen 1
Interior
Heating Baseboard, Electric
Flooring Laminate, Vinyl, Carpet
Fireplaces Type Electric
Window Features Window Coverings
Appliance Washer/Dryer, Dishwasher, Refrigerator, Stove
Laundry In Unit
Exterior
Exterior Feature Balcony
Utilities Available Electricity Connected, Water Connected
Amenities Available Trash, Maintenance Grounds, Management, Sewer, Snow Removal, Water
View Y/N No
Roof Type Asphalt
Exposure North
Total Parking Spaces 2
Garage No
Building
Story 1
Foundation Concrete Perimeter
Sewer Public Sewer, Sanitary Sewer, Storm Sewer
Water Public
Locker false
Others
Pets Allowed Cats OK, Dogs OK, Number Limit (One), Yes, Yes With Restrictions
Restrictions Pets Allowed,Pets Allowed w/Rest.
Ownership Freehold Strata

GET MORE INFORMATION

Real Estate Advisor | License ID: 187437






