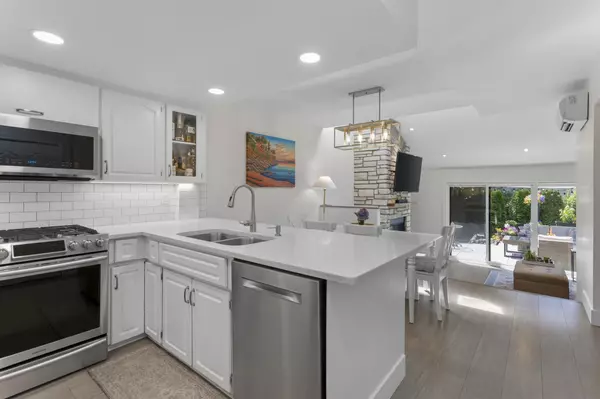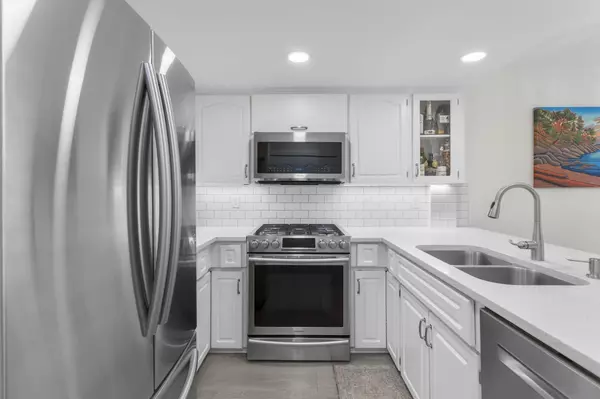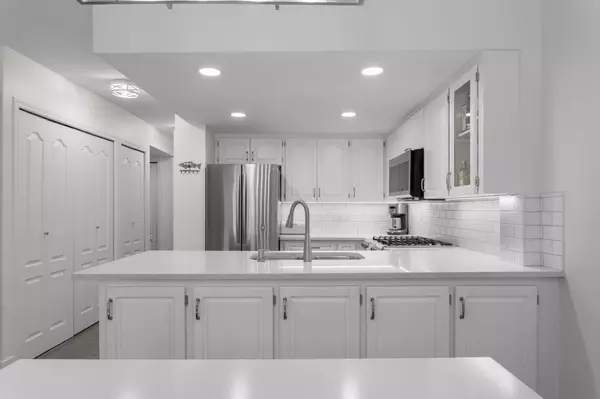3 Beds
2 Baths
1,196 SqFt
3 Beds
2 Baths
1,196 SqFt
Key Details
Property Type Townhouse
Sub Type Townhouse
Listing Status Active
Purchase Type For Sale
Square Footage 1,196 sqft
Price per Sqft $727
MLS Listing ID R3033737
Bedrooms 3
Full Baths 1
Maintenance Fees $346
HOA Fees $346
HOA Y/N Yes
Year Built 1981
Property Sub-Type Townhouse
Property Description
Location
Province BC
Community Forest Hills Bn
Area Burnaby North
Zoning RM1/CD
Rooms
Kitchen 1
Interior
Heating Baseboard, Electric
Cooling Central Air, Air Conditioning
Flooring Mixed
Fireplaces Number 1
Fireplaces Type Gas
Appliance Washer/Dryer, Dishwasher, Refrigerator, Stove, Microwave
Exterior
Pool Outdoor Pool
Utilities Available Electricity Connected, Natural Gas Connected, Water Connected
Amenities Available Sauna/Steam Room, Trash, Maintenance Grounds, Management, Recreation Facilities
View Y/N No
Roof Type Asphalt
Porch Patio, Deck
Exposure Northeast
Total Parking Spaces 1
Garage No
Building
Lot Description Central Location, Cul-De-Sac, Near Golf Course, Private, Recreation Nearby
Story 2
Foundation Concrete Perimeter
Sewer Public Sewer, Sanitary Sewer
Water Public
Others
Pets Allowed Cats OK, Dogs OK, Yes With Restrictions
Restrictions Pets Allowed w/Rest.,Rentals Allwd w/Restrctns
Ownership Freehold Strata

GET MORE INFORMATION
Real Estate Advisor | License ID: 187437






