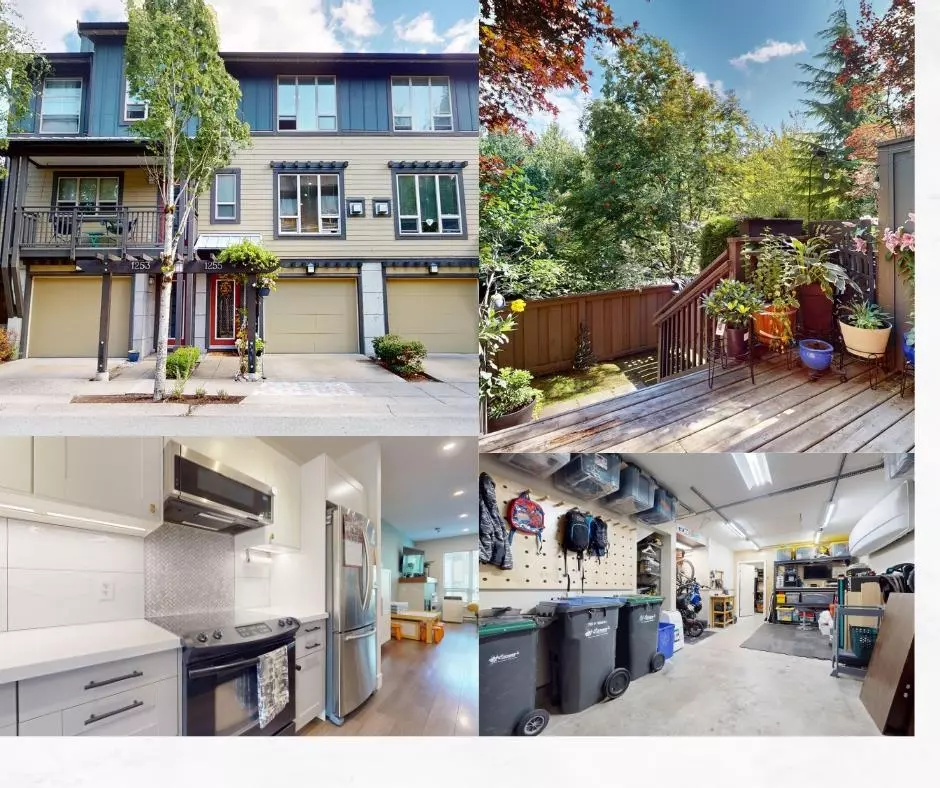2 Beds
2 Baths
1,296 SqFt
2 Beds
2 Baths
1,296 SqFt
OPEN HOUSE
Sun Jul 27, 1:00pm - 2:30pm
Key Details
Property Type Townhouse
Sub Type Townhouse
Listing Status Active
Purchase Type For Sale
Square Footage 1,296 sqft
Price per Sqft $724
Subdivision Eaglewind Streams
MLS Listing ID R3030795
Style 3 Storey
Bedrooms 2
Full Baths 2
Maintenance Fees $396
HOA Fees $396
HOA Y/N Yes
Year Built 2009
Property Sub-Type Townhouse
Property Description
Location
Province BC
Community Downtown Sq
Area Squamish
Zoning CD-2
Rooms
Kitchen 1
Interior
Heating Electric, Natural Gas
Flooring Laminate, Mixed, Tile, Carpet
Fireplaces Number 1
Fireplaces Type Gas
Window Features Window Coverings
Appliance Washer/Dryer, Dishwasher, Refrigerator, Stove
Laundry In Unit
Exterior
Garage Spaces 2.0
Garage Description 2
Community Features Shopping Nearby
Utilities Available Electricity Connected, Natural Gas Connected, Water Connected
Amenities Available Maintenance Grounds, Management, Snow Removal
View Y/N Yes
View Mountain Views
Roof Type Asphalt
Porch Patio, Deck
Exposure South
Garage Yes
Building
Lot Description Central Location, Near Golf Course, Recreation Nearby, Ski Hill Nearby
Story 3
Foundation Concrete Perimeter
Sewer Public Sewer, Sanitary Sewer, Storm Sewer
Water Public
Others
Pets Allowed Number Limit (Two), Yes With Restrictions
Restrictions Pets Allowed w/Rest.,Rentals Allwd w/Restrctns
Ownership Freehold Strata
Security Features Fire Sprinkler System
Virtual Tour https://my.matterport.com/show/?m=quZ637kFSS4

GET MORE INFORMATION
Real Estate Advisor | License ID: 187437






