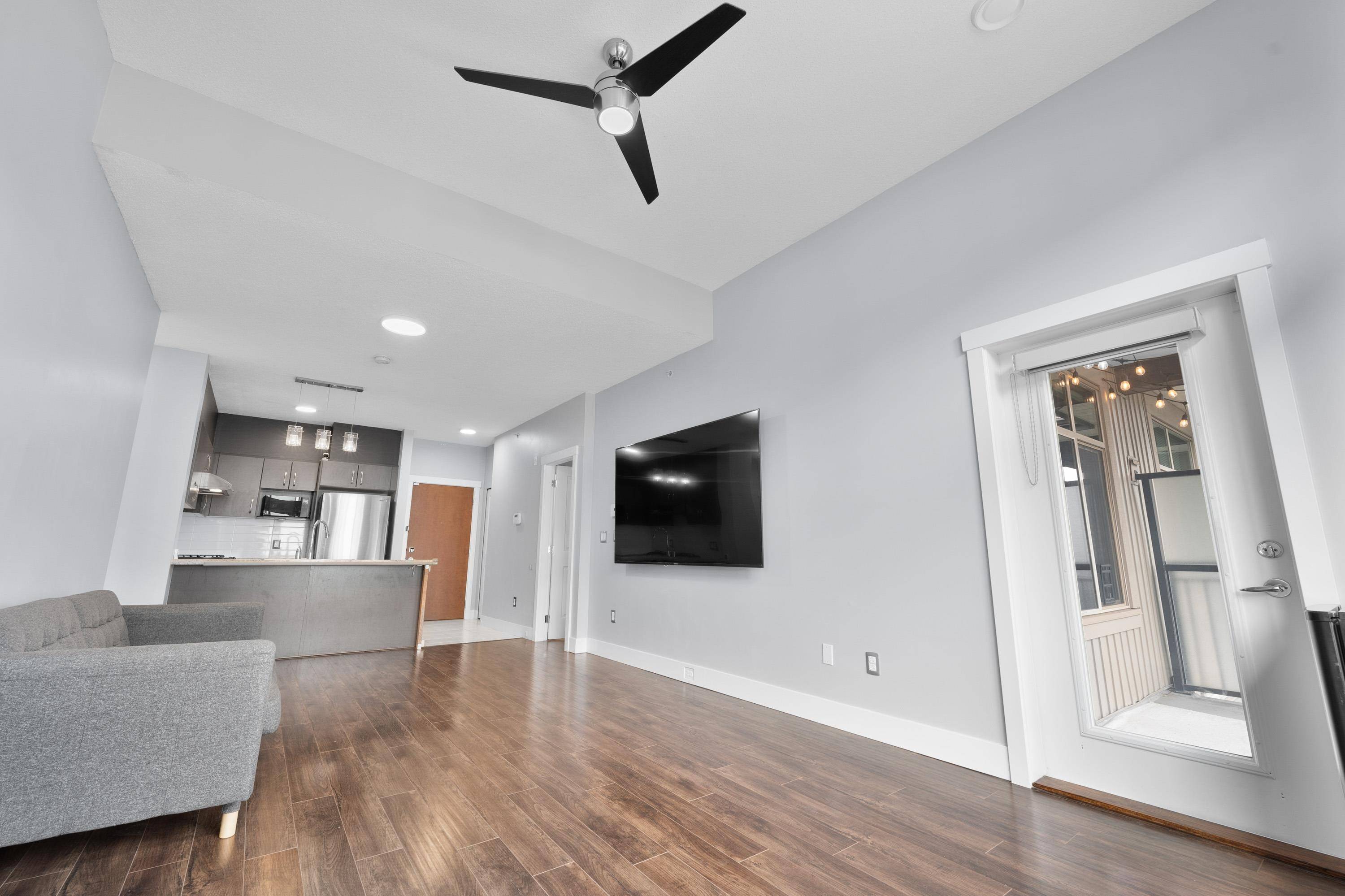2 Beds
2 Baths
955 SqFt
2 Beds
2 Baths
955 SqFt
OPEN HOUSE
Sat Jun 28, 2:00pm - 4:00pm
Sun Jun 29, 2:00pm - 4:00pm
Key Details
Property Type Condo
Sub Type Apartment/Condo
Listing Status Active
Purchase Type For Sale
Square Footage 955 sqft
Price per Sqft $785
Subdivision Meridian Gate
MLS Listing ID R3019626
Style Other
Bedrooms 2
Full Baths 2
Maintenance Fees $531
HOA Fees $531
HOA Y/N Yes
Year Built 2009
Property Sub-Type Apartment/Condo
Property Description
Location
Province BC
Community West Cambie
Area Richmond
Zoning CD
Direction East
Rooms
Kitchen 1
Interior
Heating Baseboard, Electric
Flooring Laminate
Appliance Washer/Dryer, Dishwasher, Refrigerator, Stove
Laundry In Unit
Exterior
Exterior Feature Garden, Playground, Balcony
Garage Spaces 2.0
Garage Description 2
Pool Outdoor Pool
Community Features Adult Oriented, Shopping Nearby
Utilities Available Electricity Connected, Natural Gas Connected
Amenities Available Clubhouse, Caretaker, Trash, Maintenance Grounds, Hot Water, Management, Snow Removal
View Y/N No
Roof Type Other
Exposure East
Total Parking Spaces 2
Garage Yes
Building
Lot Description Central Location, Private, Recreation Nearby
Story 1
Foundation Concrete Perimeter
Sewer Public Sewer, Sanitary Sewer, Storm Sewer
Water Public
Others
Restrictions No Restrictions
Ownership Freehold Strata

GET MORE INFORMATION
Real Estate Advisor | License ID: 187437






