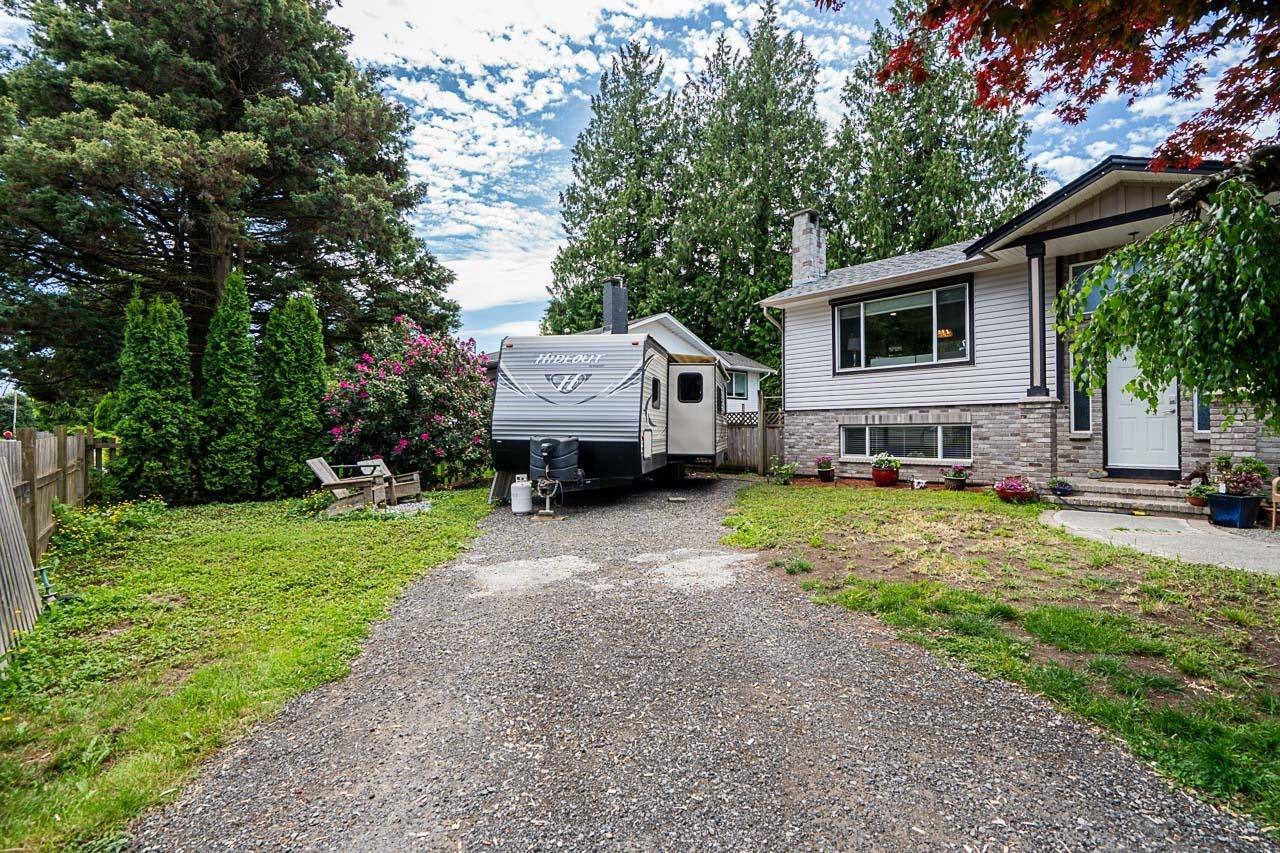5 Beds
3 Baths
2,042 SqFt
5 Beds
3 Baths
2,042 SqFt
Key Details
Property Type Single Family Home
Sub Type Single Family Residence
Listing Status Active
Purchase Type For Sale
Square Footage 2,042 sqft
Price per Sqft $831
MLS Listing ID R3017472
Style Split Entry
Bedrooms 5
Full Baths 2
HOA Y/N No
Year Built 1972
Lot Size 10,890 Sqft
Property Sub-Type Single Family Residence
Property Description
Location
Province BC
Community Aldergrove Langley
Area Langley
Zoning R-1B
Direction West
Rooms
Kitchen 1
Interior
Heating Forced Air
Cooling Central Air, Air Conditioning
Flooring Laminate, Mixed, Tile, Carpet
Fireplaces Number 2
Fireplaces Type Gas, Wood Burning
Appliance Washer/Dryer, Dishwasher, Refrigerator, Stove
Laundry In Unit
Exterior
Exterior Feature Garden, Balcony, Private Yard
Garage Spaces 1.0
Garage Description 1
Fence Fenced
Community Features Shopping Nearby
Utilities Available Water Connected
View Y/N No
Roof Type Asphalt
Porch Patio, Deck
Total Parking Spaces 4
Garage Yes
Building
Lot Description Central Location, Recreation Nearby
Story 2
Foundation Concrete Perimeter
Sewer Public Sewer, Sanitary Sewer
Water Public
Others
Ownership Freehold NonStrata

GET MORE INFORMATION
Real Estate Advisor | License ID: 187437






