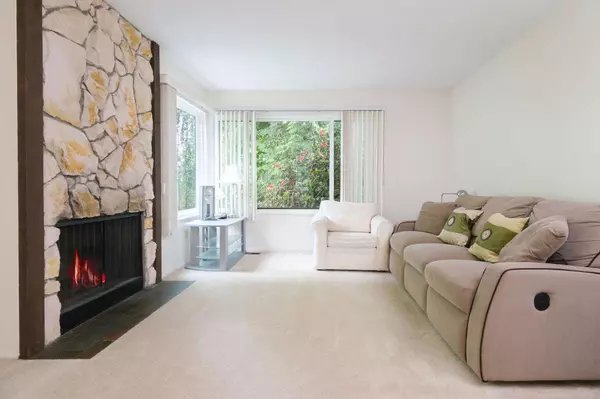3 Beds
3 Baths
1,805 SqFt
3 Beds
3 Baths
1,805 SqFt
Key Details
Property Type Townhouse
Sub Type Townhouse
Listing Status Active
Purchase Type For Sale
Square Footage 1,805 sqft
Price per Sqft $609
Subdivision Greentree Village In Burnaby South
MLS Listing ID R3004530
Bedrooms 3
Full Baths 1
Maintenance Fees $490
HOA Fees $490
HOA Y/N Yes
Year Built 1975
Property Sub-Type Townhouse
Property Description
Location
Province BC
Community Greentree Village
Area Burnaby South
Zoning CD
Rooms
Kitchen 1
Interior
Interior Features Storage
Heating Forced Air, Natural Gas
Flooring Mixed, Wall/Wall/Mixed, Carpet
Fireplaces Number 1
Fireplaces Type Wood Burning
Appliance Washer/Dryer, Dishwasher, Refrigerator, Stove
Laundry In Unit
Exterior
Exterior Feature Garden
Fence Fenced
Pool Indoor
Community Features Shopping Nearby
Utilities Available Electricity Connected, Natural Gas Connected, Water Connected
Amenities Available Recreation Facilities, Maintenance Grounds, Management
View Y/N No
Roof Type Asphalt
Porch Patio
Total Parking Spaces 1
Garage No
Building
Lot Description Central Location, Greenbelt, Recreation Nearby
Story 2
Foundation Concrete Perimeter
Sewer Public Sewer, Sanitary Sewer, Storm Sewer
Water Public
Others
Pets Allowed Cats OK, Dogs OK, Number Limit (Two), Yes With Restrictions
Restrictions Pets Allowed w/Rest.,Rentals Allowed
Ownership Freehold Strata
Virtual Tour https://www.jarmanrealestate.com/listing/4728-willowdale-pl-burnaby/

GET MORE INFORMATION
Real Estate Advisor | License ID: 187437






