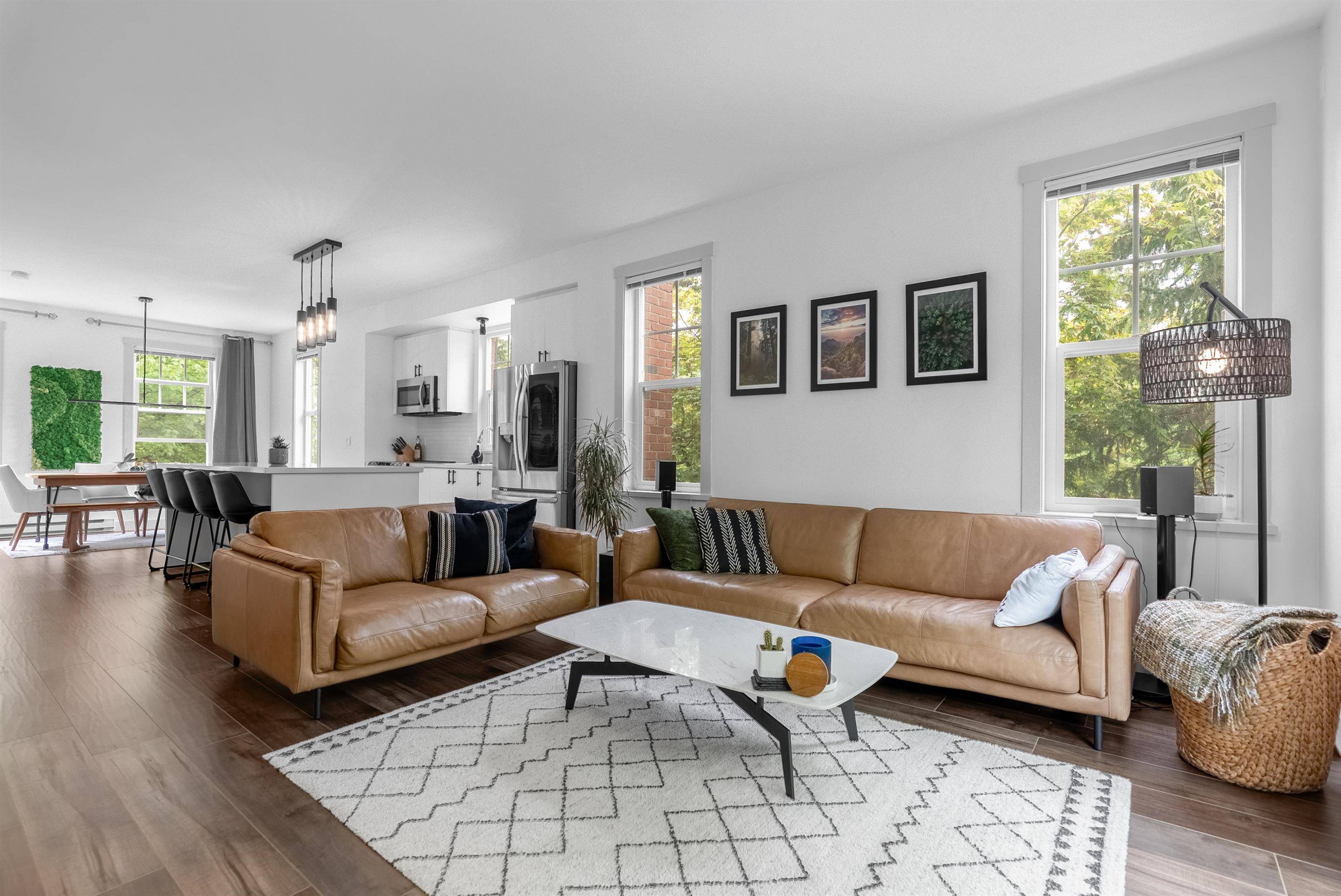3 Beds
3 Baths
1,504 SqFt
3 Beds
3 Baths
1,504 SqFt
OPEN HOUSE
Thu May 15, 4:00pm - 6:00pm
Sat May 17, 2:00pm - 4:00pm
Sun May 18, 12:00pm - 2:00pm
Key Details
Property Type Townhouse
Sub Type Townhouse
Listing Status Active
Purchase Type For Sale
Square Footage 1,504 sqft
Price per Sqft $731
Subdivision Corbeau
MLS Listing ID R3001504
Style 3 Storey
Bedrooms 3
Full Baths 2
Maintenance Fees $346
HOA Fees $346
HOA Y/N Yes
Year Built 2007
Property Sub-Type Townhouse
Property Description
Location
Province BC
Community Port Moody Centre
Area Port Moody
Zoning MF
Direction West
Rooms
Kitchen 1
Interior
Heating Baseboard, Electric
Flooring Laminate, Mixed, Tile, Carpet
Fireplaces Number 1
Fireplaces Type Electric
Laundry In Unit
Exterior
Exterior Feature Playground, Balcony
Garage Spaces 1.0
Garage Description 1
Fence Fenced
Community Features Shopping Nearby
Utilities Available Community
Amenities Available Trash, Maintenance Grounds, Management, Snow Removal
View Y/N No
Roof Type Asphalt
Exposure West
Total Parking Spaces 2
Garage Yes
Building
Lot Description Central Location, Marina Nearby, Recreation Nearby
Story 3
Foundation Concrete Perimeter
Sewer Public Sewer
Water Public
Others
Pets Allowed Cats OK, Dogs OK, Number Limit (Two), Yes With Restrictions
Restrictions Pets Allowed w/Rest.,Rentals Allowed
Ownership Freehold Strata
Virtual Tour https://youtu.be/guB24OdpevI

GET MORE INFORMATION
Real Estate Advisor | License ID: 187437






