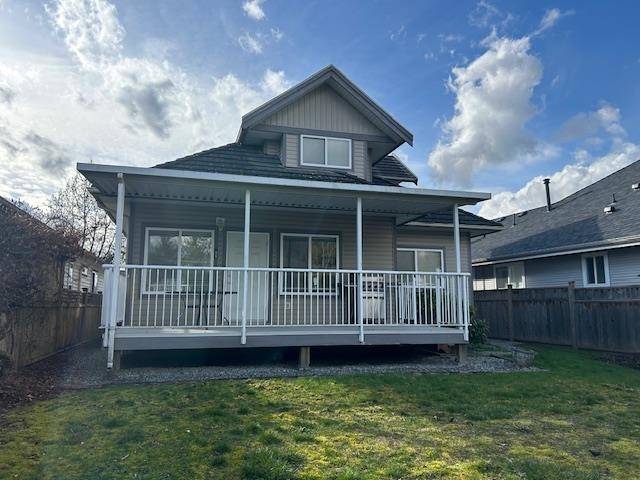3 Beds
3 Baths
1,808 SqFt
3 Beds
3 Baths
1,808 SqFt
Key Details
Property Type Single Family Home
Sub Type Single Family Residence
Listing Status Active
Purchase Type For Sale
Square Footage 1,808 sqft
Price per Sqft $658
Subdivision Blossom Park
MLS Listing ID R2979210
Style Rancher/Bungalow w/Bsmt.,Rancher/Bungalow w/Loft
Bedrooms 3
Full Baths 2
HOA Y/N No
Year Built 2003
Lot Size 5,227 Sqft
Property Sub-Type Single Family Residence
Property Description
Location
Province BC
Community East Central
Area Maple Ridge
Zoning R1
Direction East
Rooms
Kitchen 1
Interior
Heating Natural Gas
Flooring Laminate, Tile
Fireplaces Number 1
Fireplaces Type Gas
Window Features Insulated Windows
Appliance Washer/Dryer, Dishwasher, Refrigerator, Stove
Exterior
Garage Spaces 2.0
Garage Description 2
Utilities Available Electricity Connected, Natural Gas Connected
View Y/N No
Roof Type Concrete
Porch Patio
Total Parking Spaces 4
Garage Yes
Building
Lot Description Recreation Nearby
Story 3
Foundation Concrete Perimeter
Sewer Public Sewer, Sanitary Sewer
Water Public
Others
Ownership Freehold NonStrata

GET MORE INFORMATION
Real Estate Advisor | License ID: 187437






